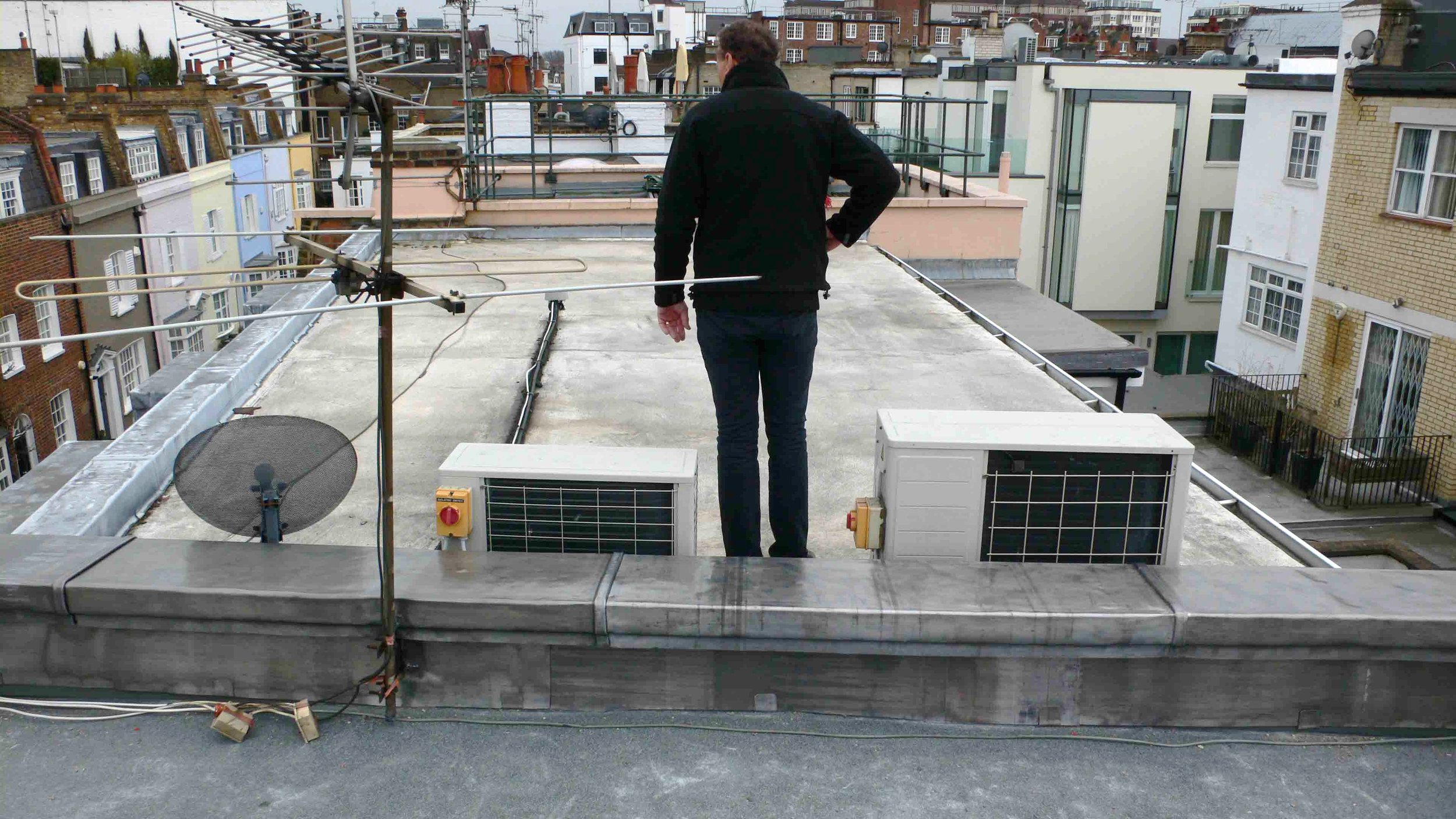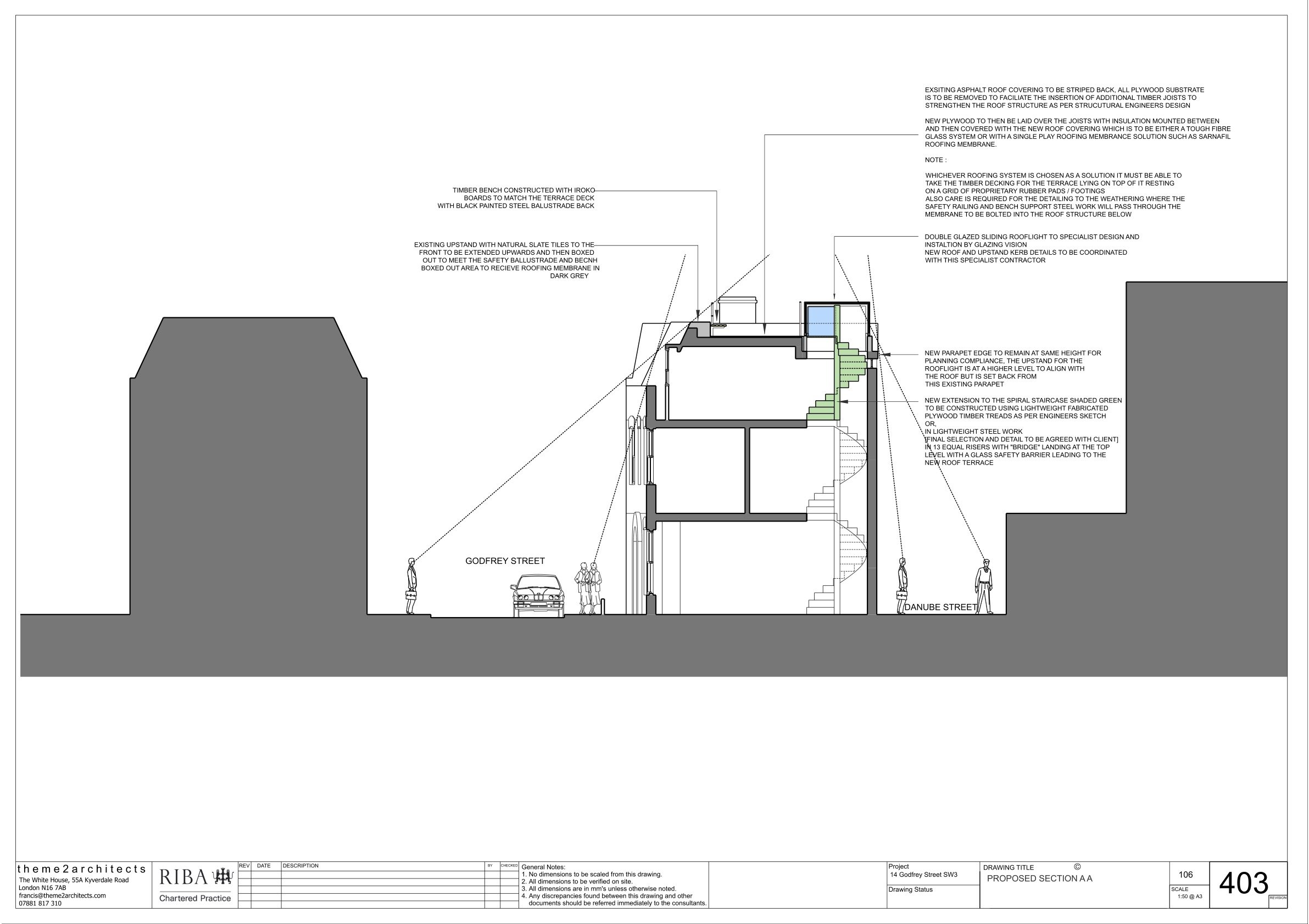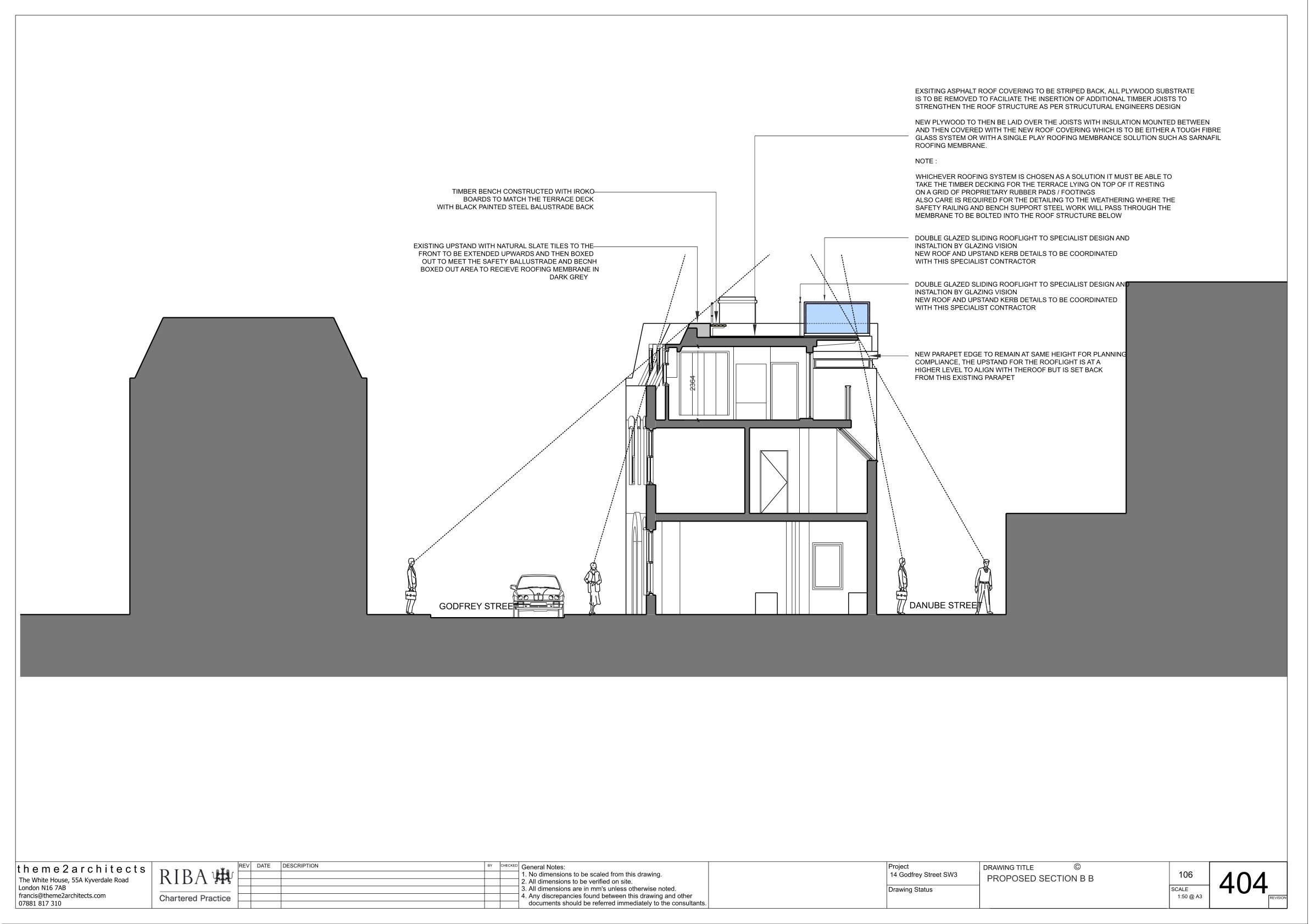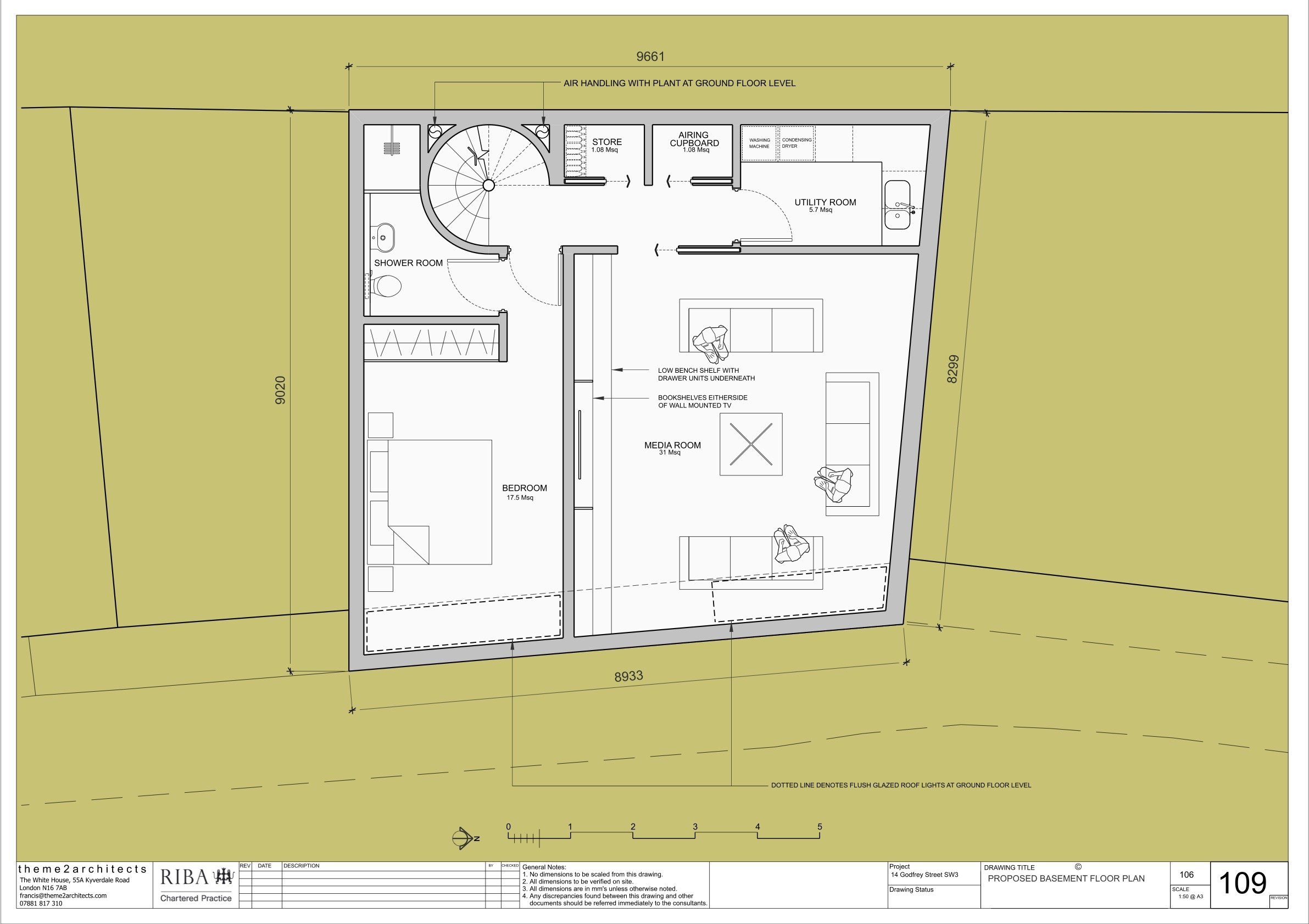Roof Terrace 1, Godfrey Street, Chelsea
Please scroll down for:
Existing photographs
Drawings
Descriptive text
Drawings
Descriptive Text
Godfrey Street is well known locally as a delightful street of bright and pastels colours with a diverse higgledy piggledy roof line that steps up and down along both sides of its length.
It is unclear from historic study as to why these houses have no garden but appear never to have been muse houses. We Know in 1850 that there was a complete block between Godfrey Street and Astell Street. It appears that a service yard was formed between these two roads and then extended some time later to create Danube Street between the two.
This service road would have made very small gardens if that was its original function however most of the houses on Godfrey Street have facades and “front doors” to each road, we therefore these houses were originally built without gardens as local workers cottages.
We submitted a planning application to extend the house and to provide a roof terrace on the existing flat roof. It was designed in such a way that the established sight lines from both of the pavements in front of number 9 on both Godfrey Street and Danube Street were not affected.
The terrace was generously set back by just over 1.9 meters at the front [Godfrey Street] and with the railings set back just over a meter to the rear [Danube Street] the terrace will not adversely effect current levels of privacy. [4.3.24 Conservation and Development document].
CD46 States that the Council will resist the introduction of roof terraces if: a) significant overlooking of, or disturbance to neighboring properties or gardens would result; or any accompanying alterations or roof alterations are not to a satisfactory design, would be visually intrusive or would harm the street scene. 4.4.7 Account will be taken of whether the residential unit has access to any other amenity space.
The proposed terrace is designed in a way that the issue of overlooking is reduced as far as is possible with significant set backs at both front and rear. It is also designed fully cognisant of all council recommendations.
The planning application which included a rear 2 storey extension was refused. We took the refusal through a planning appeal, the appeals inspector agreed with the RBCK planning officer about the 2 storey extension but stated in his report that he saw no merit in the roof terrace being refused.
So we submitted another planning application which just presented the roof terrace and planning approval was granted. Sadly, the client currently rents out the property and for now has not constructed the roof terrace













